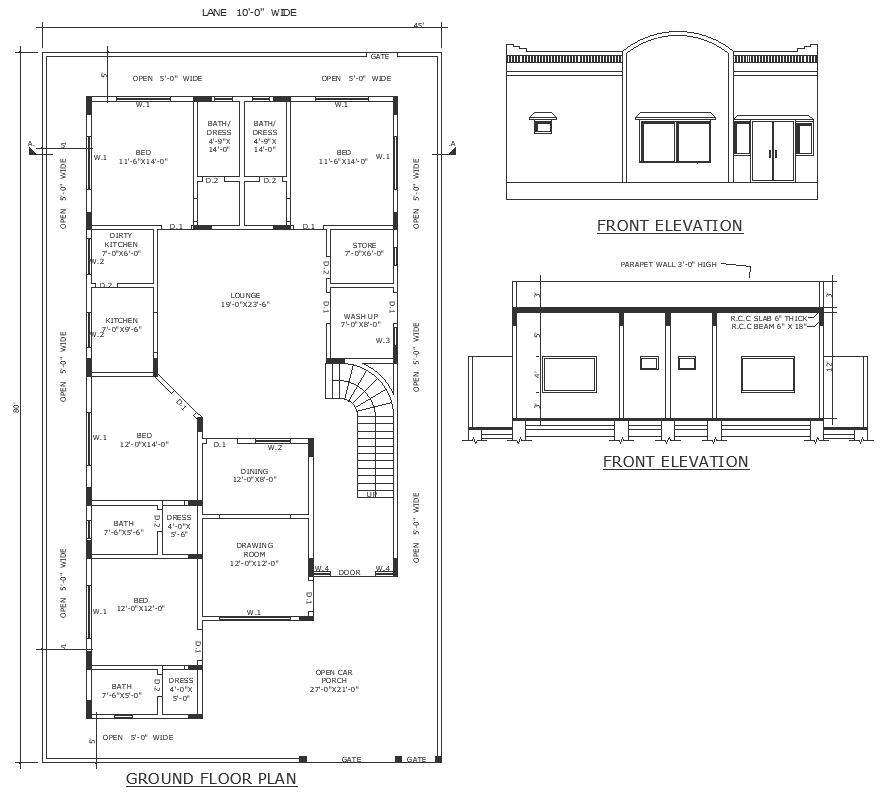
Design your ideal single-storey house with a spacious setback of 5ft from all sides, ensuring ample outdoor space and privacy. Our detailed plan, section, and elevation drawings in DWG AutoCAD format offer a comprehensive blueprint to bring your vision to life. From efficient space planning to elegant courtyard and varandah designs, every aspect of our house plan is meticulously crafted for comfort and functionality. Whether you're envisioning a cozy family home or a luxurious villa, our design caters to various housing schemes and urban planning requirements. Download our DWG AutoCAD drawing today and embark on the journey to create your dream home, complete with architectural excellence and luxurious living space design.