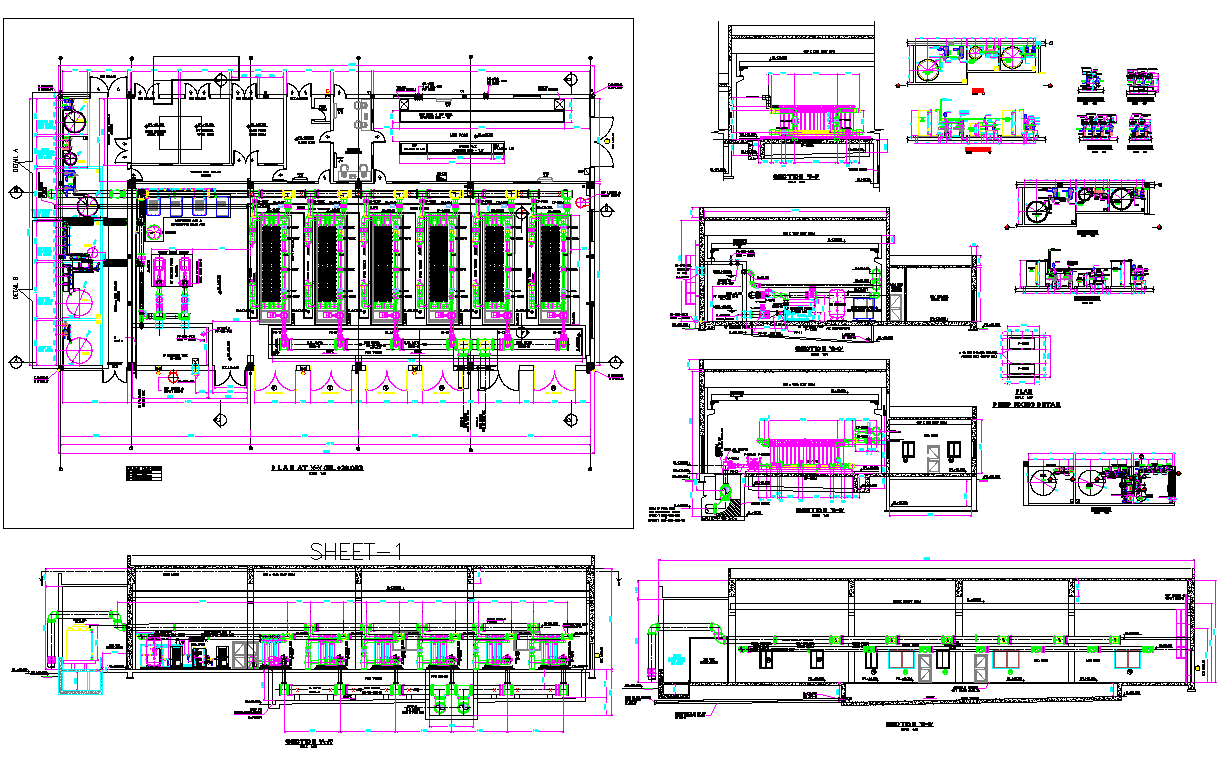
Building Piping Drawings dwg file. Plumbing and Piping Plans solution extends Concept Draw on 2.2, The Front View of the drawing in Fig. 2-11 shows the left side of the fixture. pictorial drawing of a simple piping situation using screwed pipe and fittings with the fittings numbered and the pipe lettered. To give a complete description of this piping situation using a plan and elevation view,