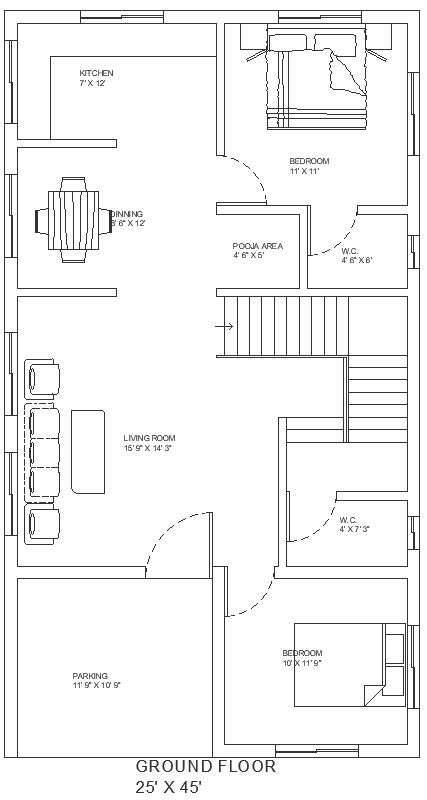
Explore this detailed DWG AutoCAD drawing showcasing a single-storey two-bedroom house plan on a 25x45 feet plot. This optimized layout features efficient space utilization and thoughtful design elements. The house plan includes two well-appointed bedrooms, a functional kitchen with detailed fixtures, and a staircase design tailored to the available space. The drawing provides insights into elevation, section details, and floor layout, offering a comprehensive view of the spatial arrangement. Architectural features such as column details, facade design, and ceiling plans are meticulously illustrated, complementing the interior design. This CAD drawing is ideal for those seeking a modern, compact two-bedroom homewith optimized space planning and practical interior details.