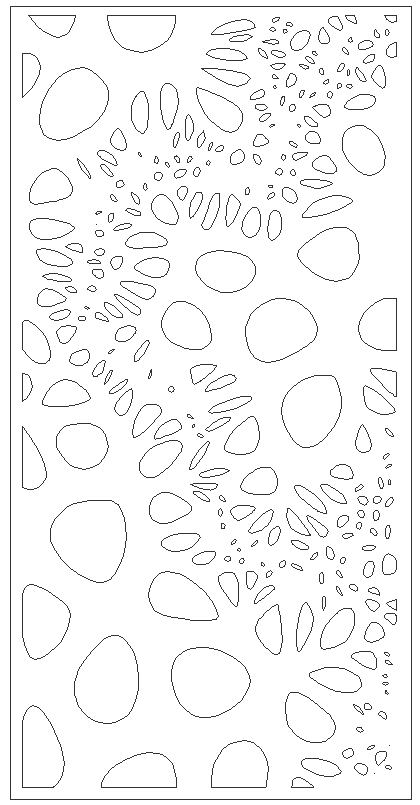
Discover an exquisite decorative laser-cut steel panel showcased in our detailed AutoCAD DWG drawing. This file features a stunning design suitable for architectural and interior applications, incorporating intricate patterns and precision cuts. Dive into elevation and section views to appreciate the craftsmanship and detailed intricacies of this laser-cut steel panel, ideal for enhancing facades, interior spaces, or decorative elements. Explore unique geometric, floral, or Islamic-inspired designs that add elegance and sophistication to your projects. This CAD drawing serves as a valuable resource for architects, designers, and artists seeking inspiration and design elements for innovative and creative applications. Access this AutoCAD file to enrich your design repertoire with timeless laser-cut steel panel designs that bring beauty and functionality to architectural and interior design projects. Unlock new possibilities with this versatile and captivating decorative steel panel drawing.