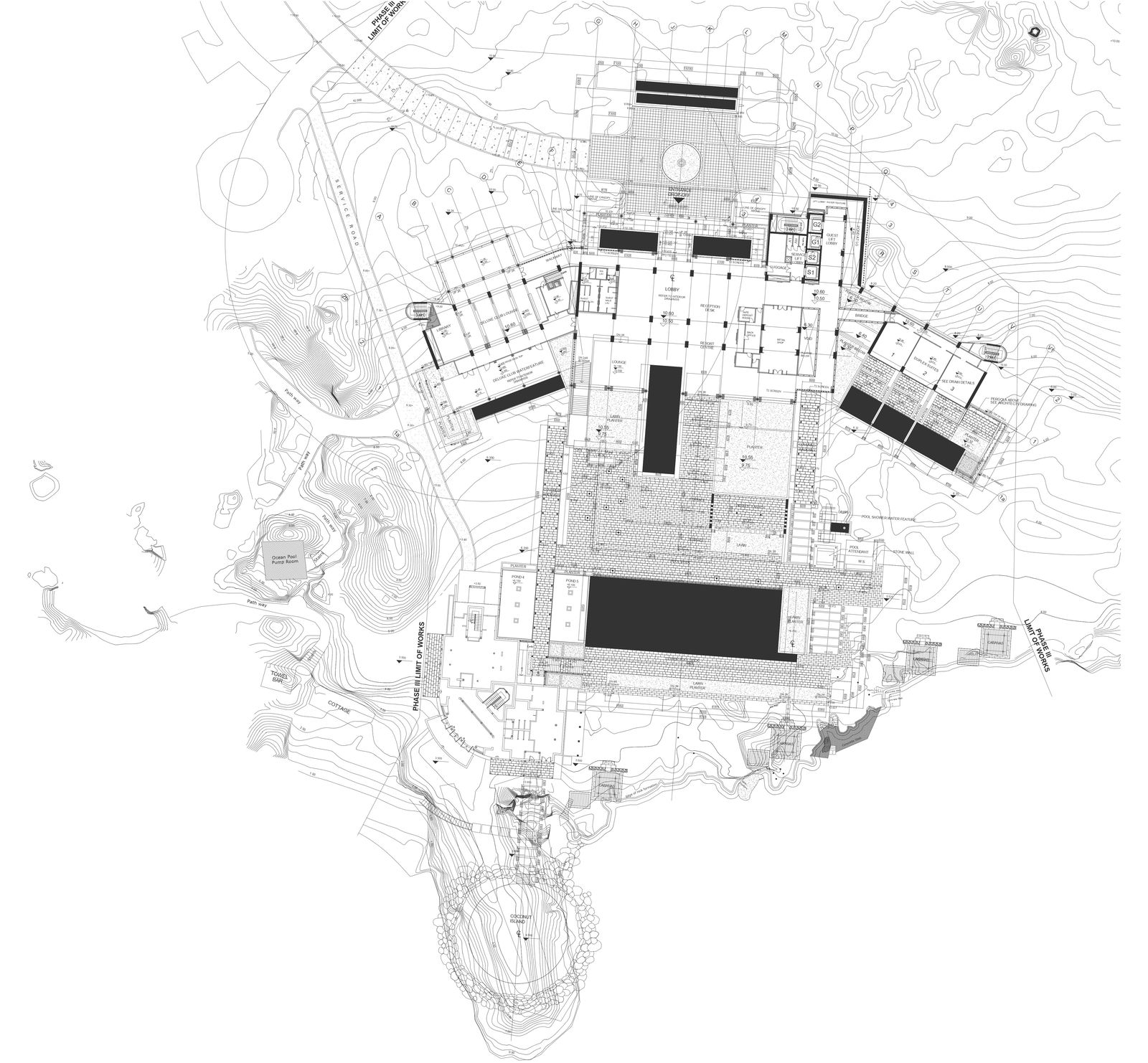Resort design on hill detailed plan with contour detail DWG AutoCAD drawing
Description
Immerse yourself in the picturesque charm of a hillside resort with this detailed AutoCAD DWG drawing, showcasing a thoughtfully designed layout that harmonizes with the natural contours of the landscape. Explore the intricacies of resort planning, including contour details, pond design, club house placement, and architectural elements. This drawing encapsulates the essence of hill station architecture, offering elevations, sections, and detailed architectural plans. Ideal for architects, designers, and landscape enthusiasts, it provides valuable insights into the integration of built structures within a hilly environment. Discover the beauty of resort design on a hill through this AutoCAD resource, providing a holistic view of construction and architectural details. Whether for study or inspiration, this drawing offers a comprehensive look at creating a serene retreat amid natural surroundings.
Uploaded by:

