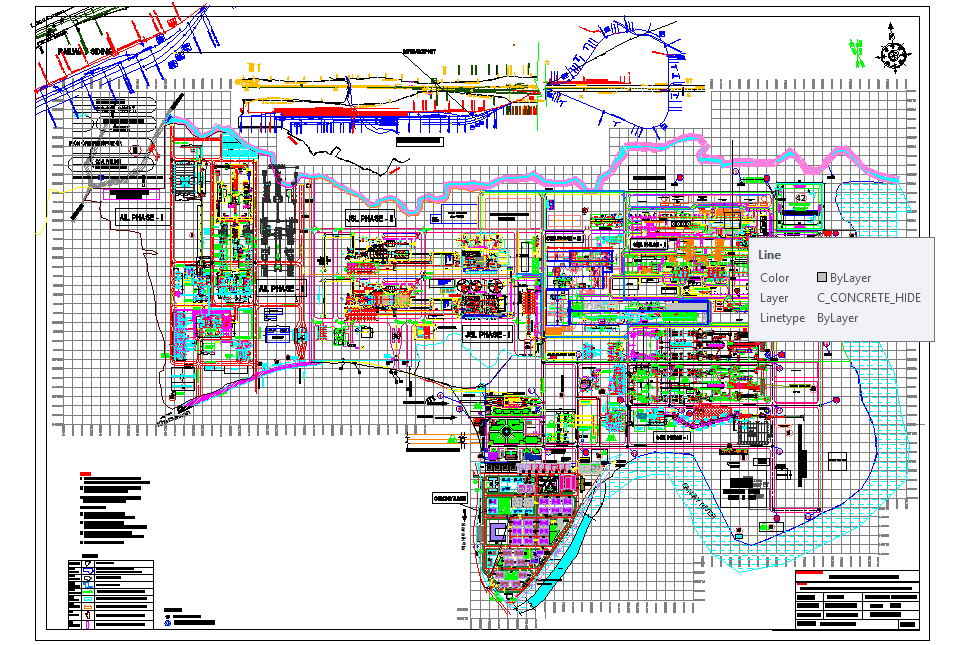
Master Plan Of Saraikela Steel And Railway Yard Project dwg file. Master Plan Of Saraikela Steel And Railway Yard Project that includes main gate, material gate, parking area, weigh bridge, wide road, landscape areas, colony area, canteen, green buffer zone, club and guest house, cial phases, railway yard, sanjay river and much more of saraikela project