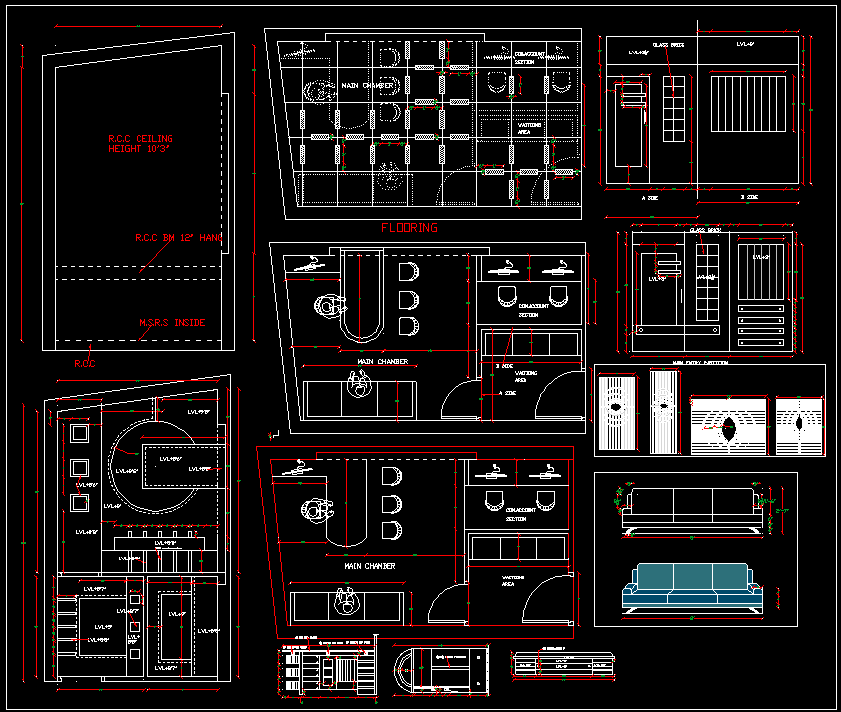Corporate Office Layout with Flooring and Furniture Design DWG File
Description
This corporate office layout and floor plan DWG file provides detailed architectural and interior design elements for modern workspaces. The AutoCAD drawing includes complete furniture layouts, electrical wiring plans, and flooring design details for professional office interiors. The plan features a well-designed main chamber, waiting area, accounts section, and entry layout with clear spatial organization for functionality and comfort. The flooring layout and ceiling measurements ensure precision in real-world execution, enhancing office efficiency and aesthetics.
Architects, civil engineers, interior designers, and builders can utilize this DWG drawing to streamline their design and documentation process. The plan also includes a detailed RCC ceiling height of 10’-3”, ensuring structural balance and interior harmony. With its accurate furniture arrangements and electrical details, this AutoCAD file offers a ready reference for corporate office design projects. Download this premium DWG file on Cadbull.com and explore thousands of similar architectural resources designed for AutoCAD, 3ds Max, Revit, and SketchUp users.
File Type:
DWG
File Size:
274 KB
Category::
Interior Design
Sub Category::
Corporate Office Interior
type:
Gold
Uploaded by:

