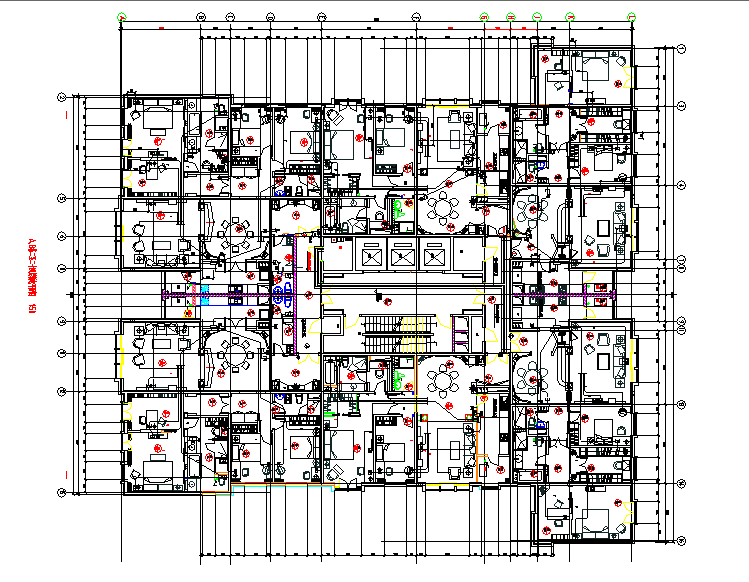
House plan of with 3 bed room living room dining room kitchen sanitary room toilet showing and also showing details of placing of wardrobe dining table sofas bed sinks WC chairs tables for study also includes doors windows placing all these with dimensions.