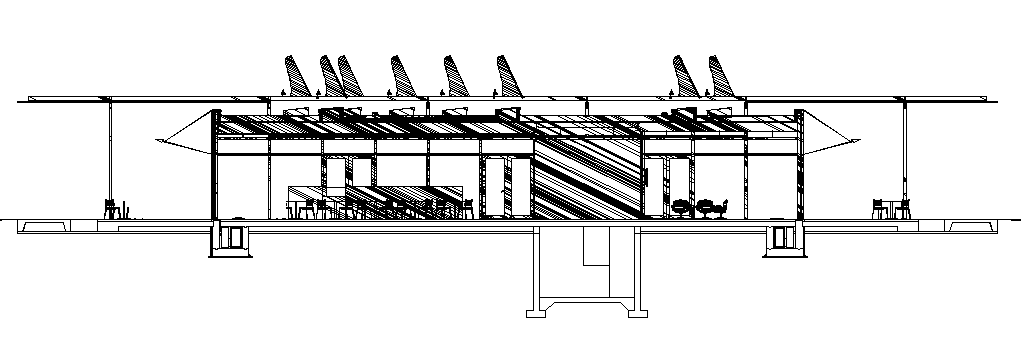
Architecture Restaurant plan dwg file. Architecture Design of Restaurant Elevation plan that include entry way, roof details, footing details, waiting area, reception area, door elevation, hall, dinning area, back side sitting area, column and beams, top view and much more of restaurant design