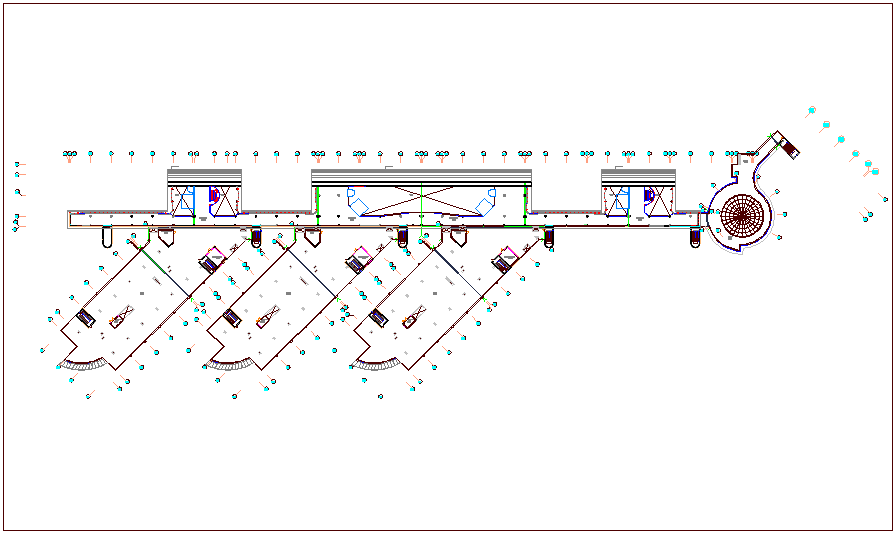Roof design plan view dwg file
Description
Roof design plan view dwg file with view of plan view of roof with entry way,corridor and staircase view,truss area view and elevator room,electrical room view and circular view of round way stair.
Uploaded by:

