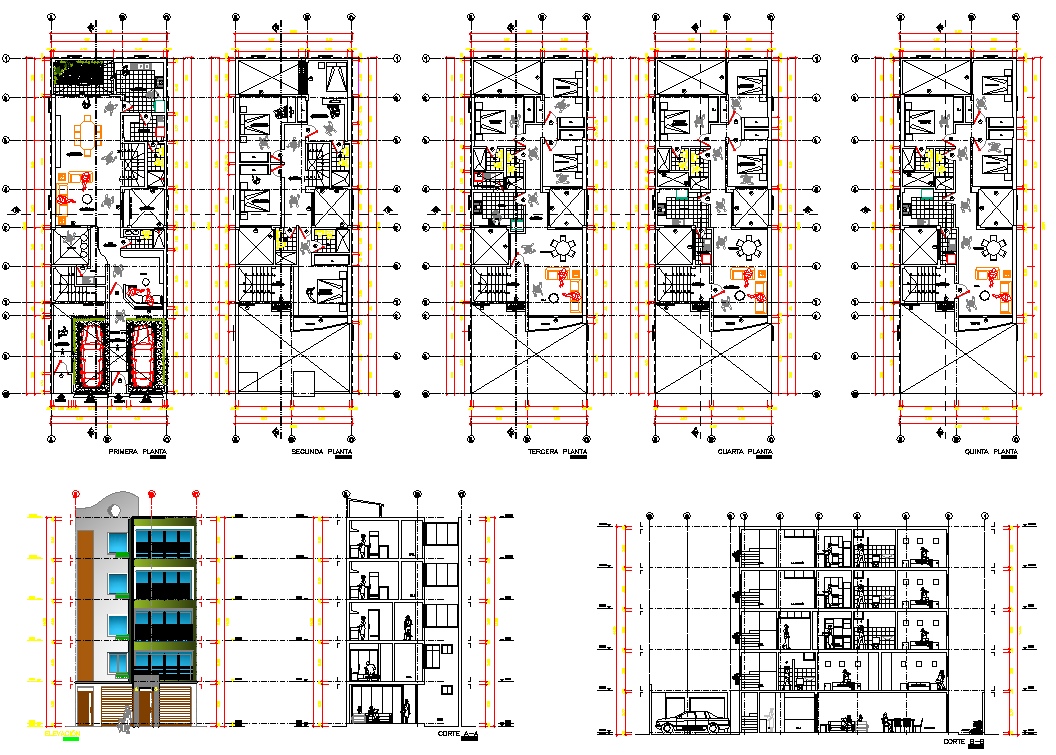Multifamily Residence House Plan detail dwg file
Description
Multifamily Residence House Plan detail dwg file.
Find here layout plan of all floor with structure plan, construction plan, section plan, furniture detail, foundation plan, roof plan and elevation design of Multifamily Residence House project.
Uploaded by:

