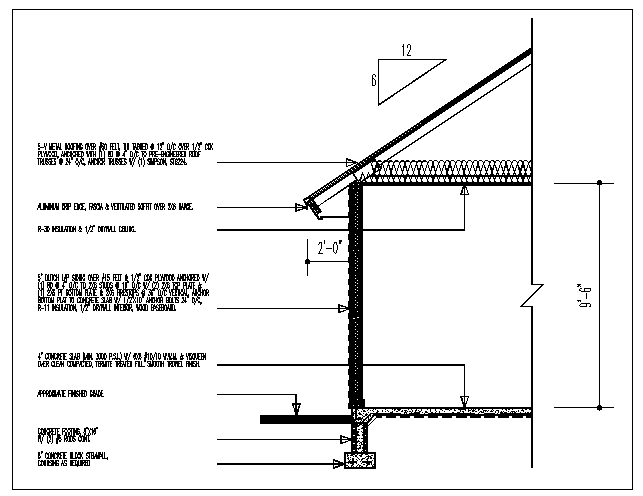Roof side section detailing in DWG file
Description
aluminum drip edge, fascia & ventilated soffit over 2x6 barge. r-30 insulation & 1/2" drywall ceiling. approximate finished grade.concrete footing, 8"x16" w/ (2) #5 rods cont.
File Type:
DWG
File Size:
61 KB
Category::
Structure
Sub Category::
Section Plan CAD Blocks & DWG Drawing Models
type:
Gold
Uploaded by:
zalak
prajapati

