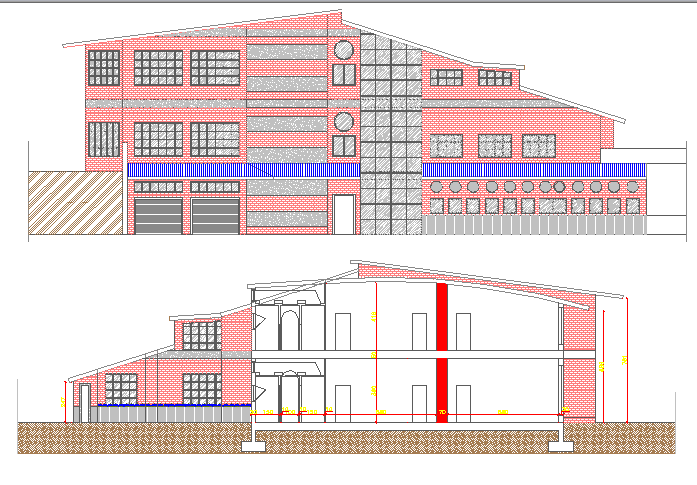Elevation Plan of Single Family House dwg file
Description
Elevation Plan of Single Family House dwg file.
Elevation Plan of Single Family House that includes front and back elevation, side elevations, wall construction, column and beam details and much more of family house design
Uploaded by:

