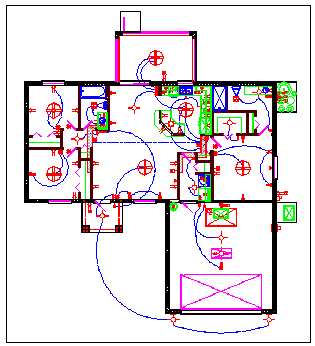Electrical layout design drawing of House design drawing
Description
Here the Electrical layout design drawing of House design drawing with how to connect wire passing to fan,light,AC, bed room,kitchen, bathroom area, living room area design drawing of all rooms design in this auto cad file.
Uploaded by:
zalak
prajapati

