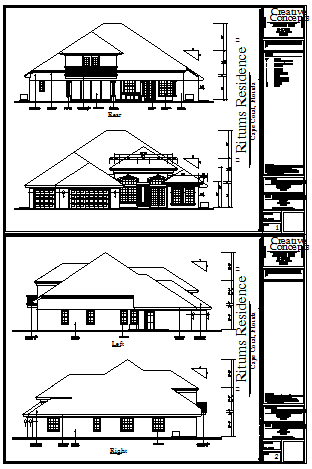Modern Elevation design drawing of single family bungalow design drawing
Description
Here the Modern Elevation design drawing of single family bungalow design drawing with front side rear elevation and left and right side elevation design drawing included all detailing like level ,chhaja detail,height mentioned in this auto cad file.
Uploaded by:
zalak
prajapati

