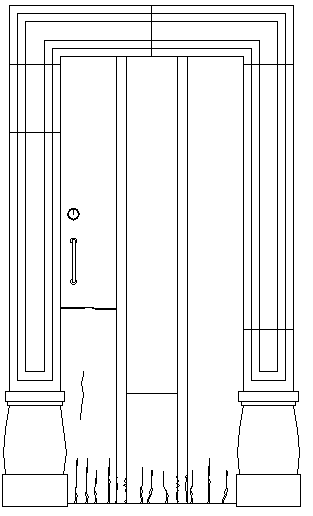Door Frame Design and Front Elevation dwg file
Description
Door Frame Design and Front Elevation dwg file
Door Frame Design and Front Elevation that includes wooden door frame, wooden handle, inter lock system and much more of door design
Uploaded by:

