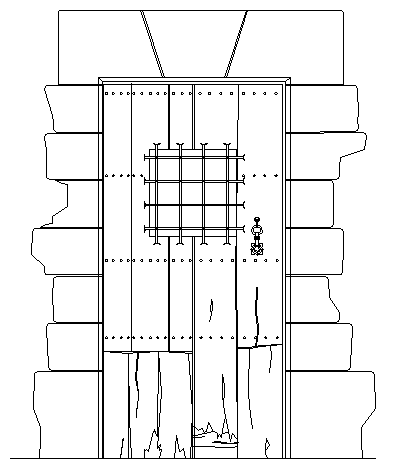Modern Design of Door Elevation dwg file
Description
Modern Design of Door Elevation dwg file.
Modern Design of Door Elevation that includes door design, door supporting column, wooden door frame, wooden handle, inter lock system and much more of door design.
Uploaded by:

