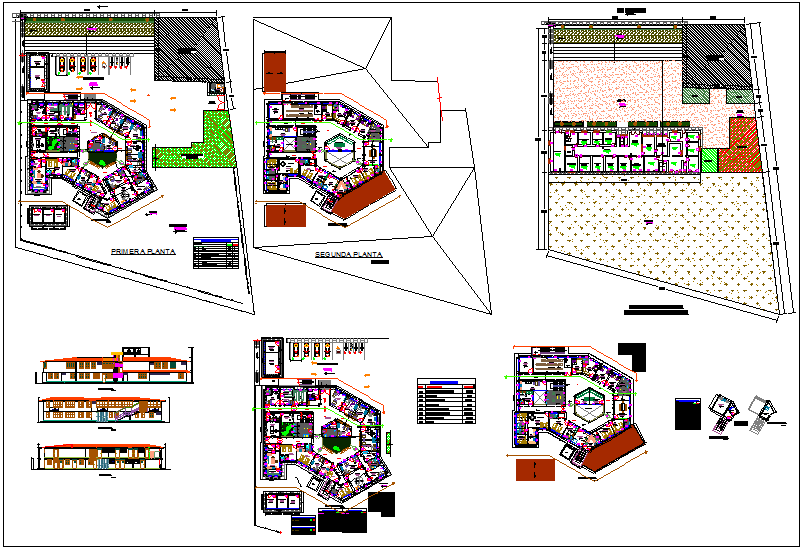Health center plan view with area and door and window detail view dwg file
Description
Health center plan view with area and door and window detail view dwg file with view of plan view with entry way,parking view,admit counter,X-ray room,patient room and
operation theater room view with area view and door and window view with dimension view.
Uploaded by:

