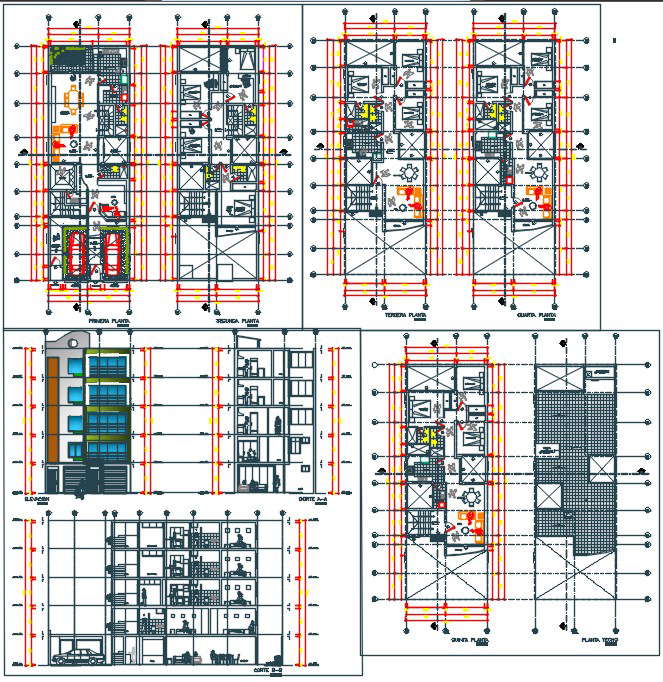
Here the autocad file of New construction building plan and elevation view.in plan view detail like bedroom , hall , kitchen ,dinning room ,toilet-bathroom , living room ,parking area , laundrey area ,and in elevation parking and cut elevation shown in this cad file.