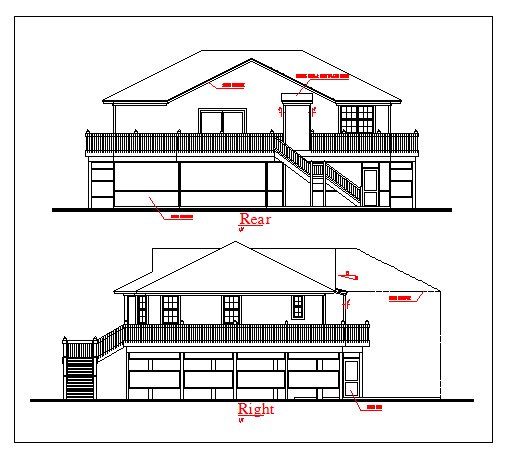Ground floor and first floor elevation design drawing of House
Description
Here the Ground floor and first floor elevation design drawing of House with rear view and right view elevation design drawing in this auto cad file.
Uploaded by:
zalak
prajapati

