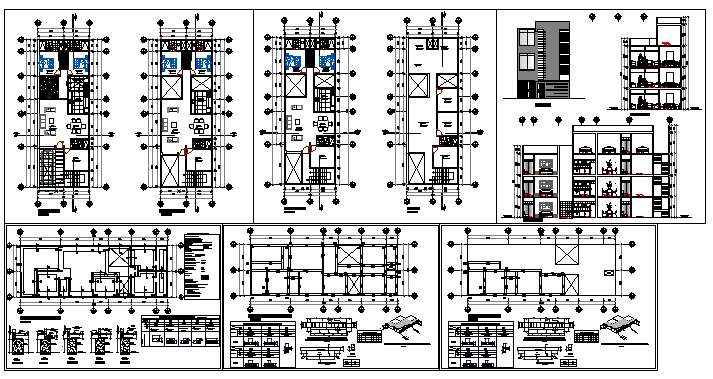Multifamily house three floors and roof design drawing
Description
Here the Multifamily house three floors and roof design drawing with floor layout design drawing with working design drawing and center line also design drawing and front elevation design drawing, inner side living room and dinning room section design drawing, inner side bed room design drawing and foundation layout design drawing,box section design drawing and typical isometric design drawing in this auto cad file.
Uploaded by:
zalak
prajapati

