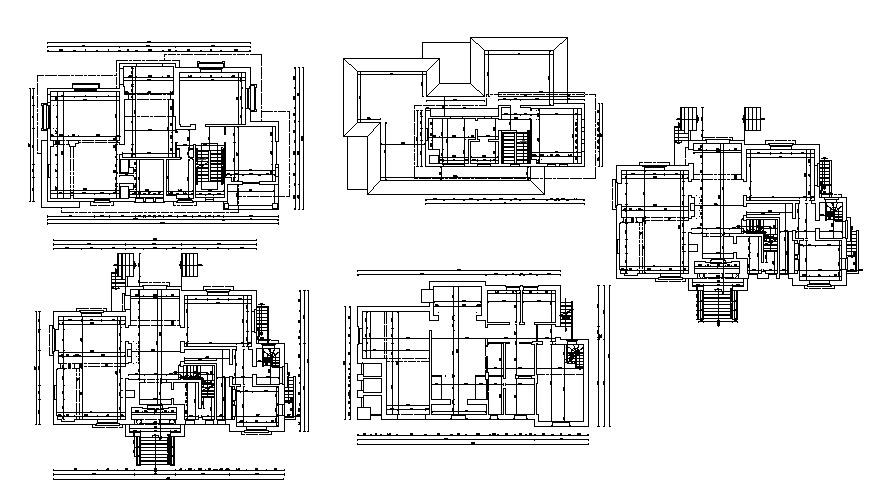House Line & Architecture Plan Lay-out
Description
House Line & Architecture Plan Lay-out. horizontal for the second round, Horizontal port for the ground floor, Horizontal port of the basement, With all Dimension With plan.
Uploaded by:
zalak
prajapati

