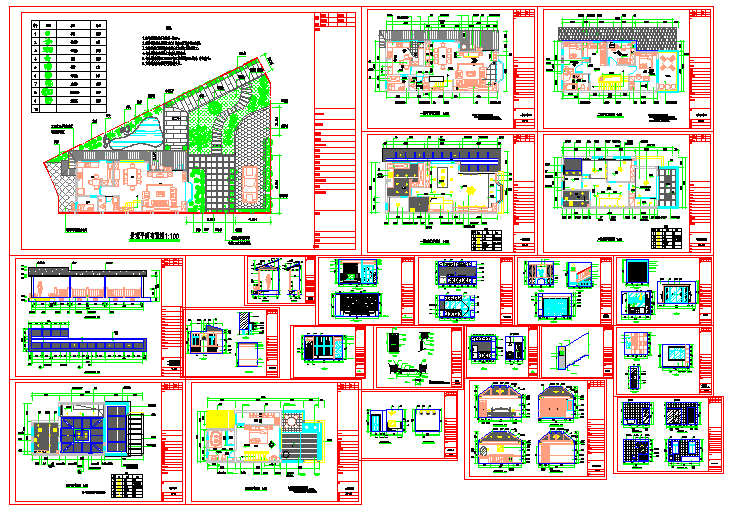
Landscape layout & All Bungalows Detail in cad file, A layer of top layout, Floor plan of the second floor, Outdoor road curb above the pavement, Outdoor green with this map as a reference to the construction of the views of the owners; Car park embedded croquet using hexagonal crooks embedded products, Outdoor solid wood strip to do anti-corrosion treatment. A layer of outdoor gallery top view, Three floor plan, The other facade of the same space has been painted, Second floor living room TV backdrop.