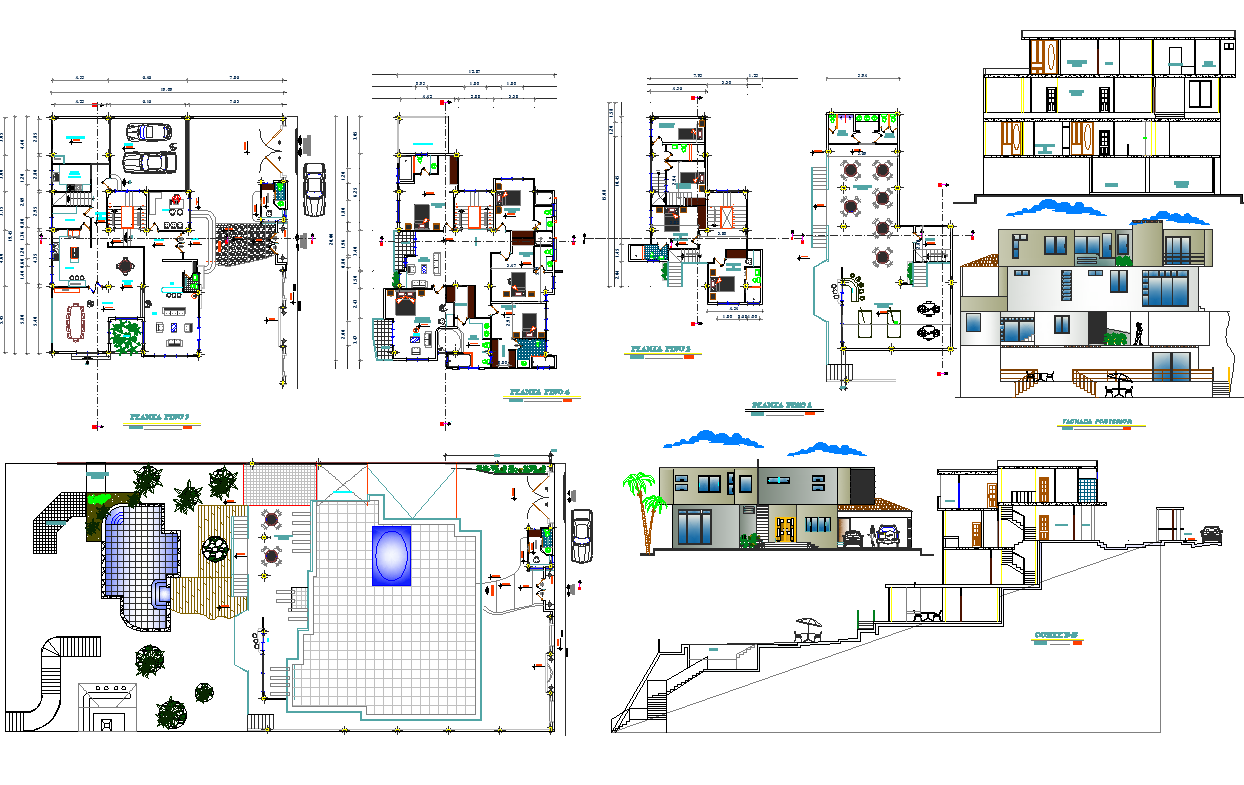Architecture Beach House plan dwg file
Description
Architecture House plan dwg file.
The sea has relaxing powers, so having a beach house can serve as a city break and a remedy for stress.
The charm of the sea is contrasted not only with the sun's rays, but also with the different environments of a home and a warm room.
You have to know how to take advantage of the sun, it is one of the main factors when choosing a beach house, it is important to consider the route of the sun and the use of light. It is recommended that the house be located in such a way that it takes advantage of the sea breeze. Make it as permeable as possible to the wind flow, remembering that the most used areas of the house are the ventilated ones; the structure of the house can perfectly combine with the decoration, but if it is not reflected the taste of those who inhabit it, it is useless.
To tie the structure of a house with the decoration of its environments is a planning area. It is strictly forbidden to have a beach house very similar to the urban one where we live daily.
It is recommended to use practical and durable materials in interior decoration in attention to its use. Take into account the distribution of furniture in the direction of the view of the landscape and the incorporation of environments.
The geographical location of the land, its proximity or not to the sea, the privileged view are the key points in the ambience project. In case of not having any view the gardening must be accompanied by organic elements such as stone, sand, logs, water; This will improve the stay submerged naturally.
The beach areas provide natural space to be used.
Uploaded by:

