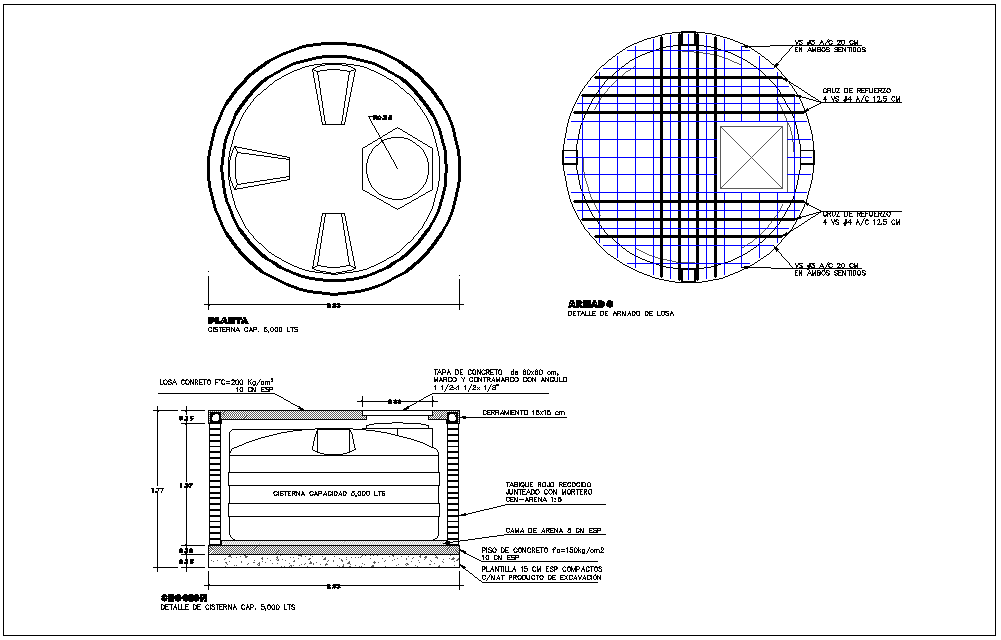
Water tank detail dwg file, water tank plan area and section area, elevation area detail denotation and naming detail, 5000 liter water tank detail, concrete detail, manhole detail, side wall for water tank and upper floor for cove raging water cistern etc