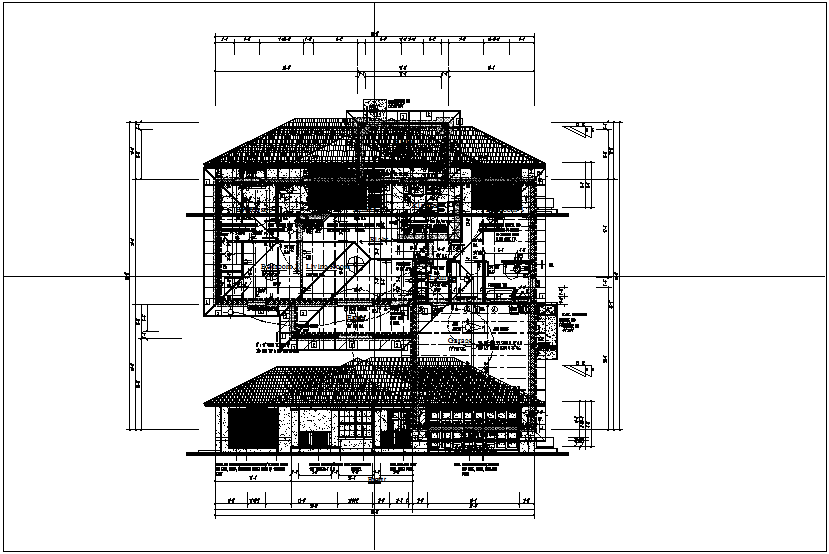Floor plan and front view of house dwg file
Description
Floor plan and front view of house dwg file in plan view main entrance,bedroom and
kitchen and washing area view and living room view and view of front view with floor
and door and window view and wall and support view.
Uploaded by:

