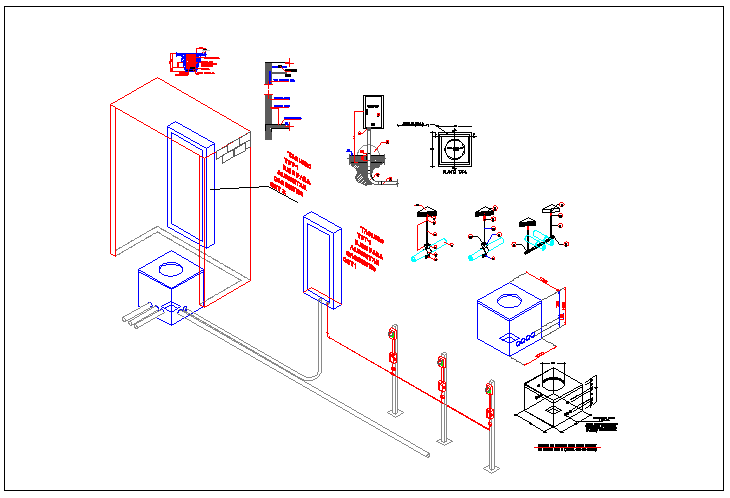Fire water hazard automation system full layout detail dwg file
Description
Fire water hazard automation system full layout detail dwg file, Fire water hazard automation system full layout detail with diagrams and section view detail information of pvc water pipeline connection detail, dimensions detail, water line ducts detail, fire sensors etc
File Type:
DWG
File Size:
527 KB
Category::
Dwg Cad Blocks
Sub Category::
Autocad Plumbing Fixture Blocks
type:
Gold
Uploaded by:

