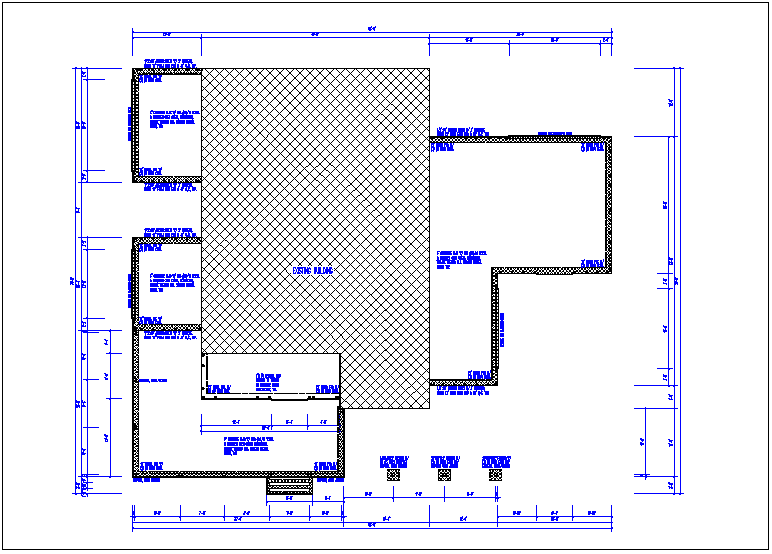House plan layout detail information dwg file
Description
House plan layout detail information dwg file, House plan layout detail information, foundation plan layout view detailing, existing structure view detail, beam and column anchoring detail, bolt connection view, concrete footing detail
Uploaded by:

