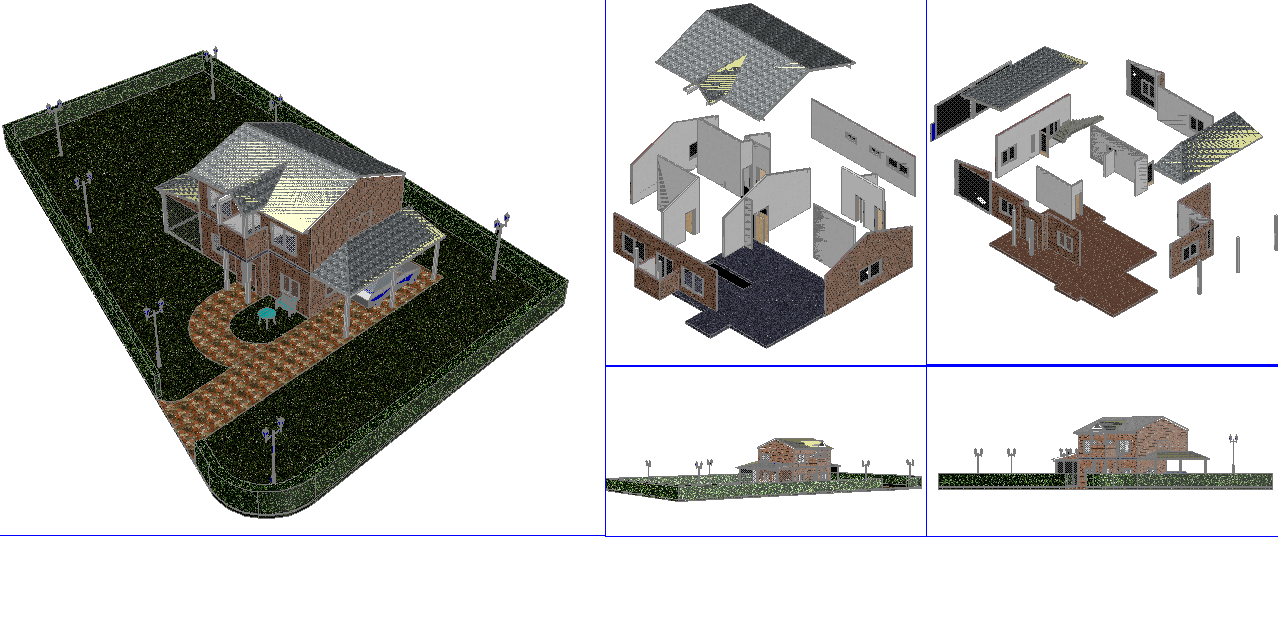3D Farm House CAD Design with Spacious Layout and Modern Detailing
Description
This 3D Farm House Design CAD Drawing presents a beautifully detailed architectural layout crafted for modern countryside living. The AutoCAD DWG file includes a complete spatial plan with living rooms, kitchen, bedrooms, and verandah spaces. Each area is dimensioned precisely to ensure functionality and aesthetic harmony. The design emphasizes open layouts, large glass windows, and natural lighting to enhance the interior environment. The file also showcases elevation and section details, highlighting roof structure, column placements, and wall thickness for accurate on-site construction.
The Modern Farm House Layout is perfect for architects, builders, and designers seeking inspiration for luxurious rural homes. It captures both elegance and practicality, combining green space integration with contemporary finishes. The file supports AutoCAD, Revit, 3ds Max, and SketchUp, making it ideal for 3D visualization and rendering. Suitable for residential planners and construction professionals, this drawing simplifies farmhouse development with complete design precision. Subscribe to Cadbull today and explore thousands of professional farm house CAD layouts that help you create timeless architectural masterpieces.

Uploaded by:
Liam
White

