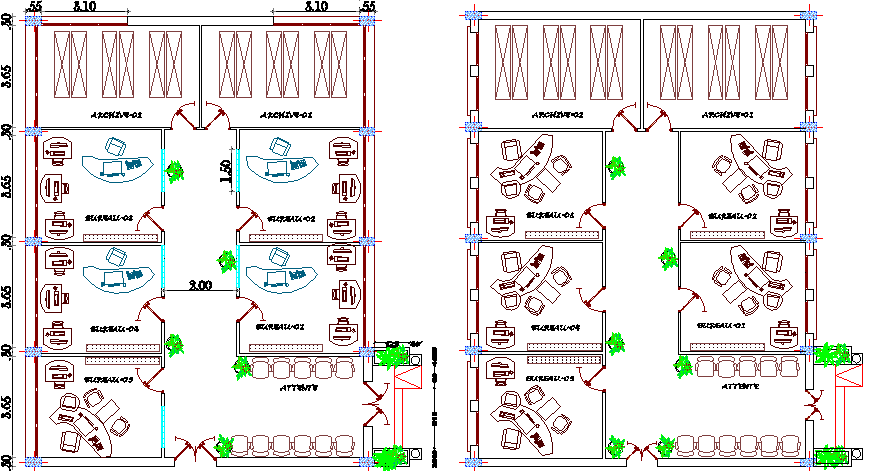Management office floor plan details dwg file
Description
Management office floor plan details dwg file.
Management office floor plan details that includes a detailed view of main entry door, waiting area, reception area, employee office, help desk, head office, toilets and much more of floor plan details.
File Type:
DWG
File Size:
1 MB
Category::
Interior Design
Sub Category::
Corporate Office Interior
type:
Gold
Uploaded by:

