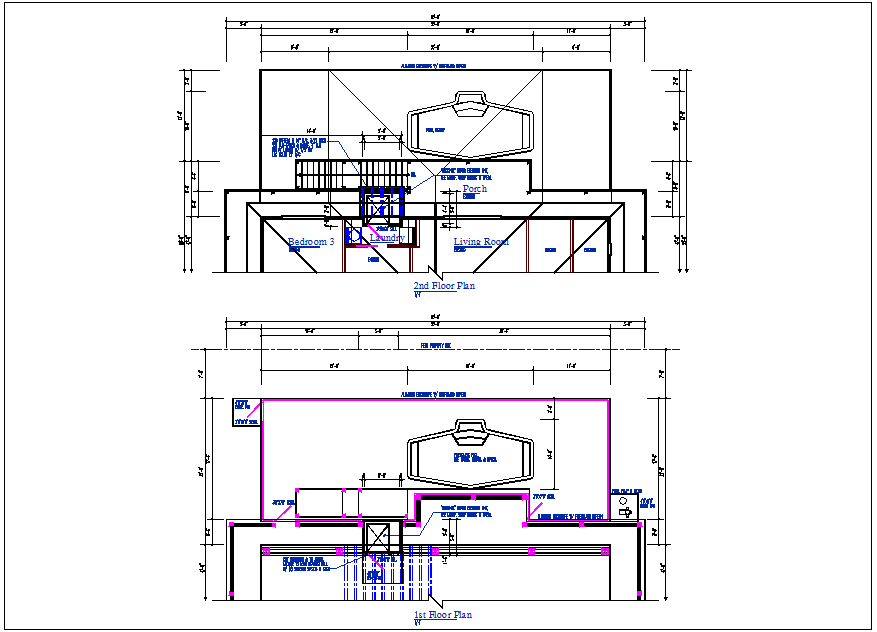1st floor plan and 2nd floor plan view detail dwg file
Description
1st floor plan and 2nd floor plan view detail dwg file, 1st floor plan and 2nd floor plan view and design plan layout view detail with dimensions detail, partial roof detail etc
Uploaded by:

