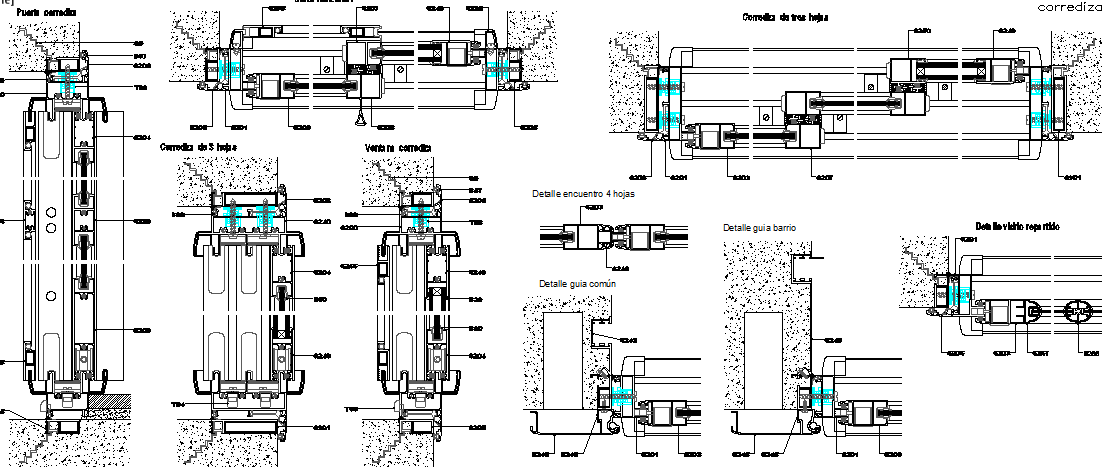
A sliding window doors and window installation details dwg file. A sliding window doors and window installation details that includes a detailed view of Common curtain guide detail, (For curtain neighborhood: 6065), Central meeting detail 4 sheets, window and sliding door with 2 and 4 leaves, Detail of distributed glass, Vertical cut, Optional and much more of doors and window installation details.