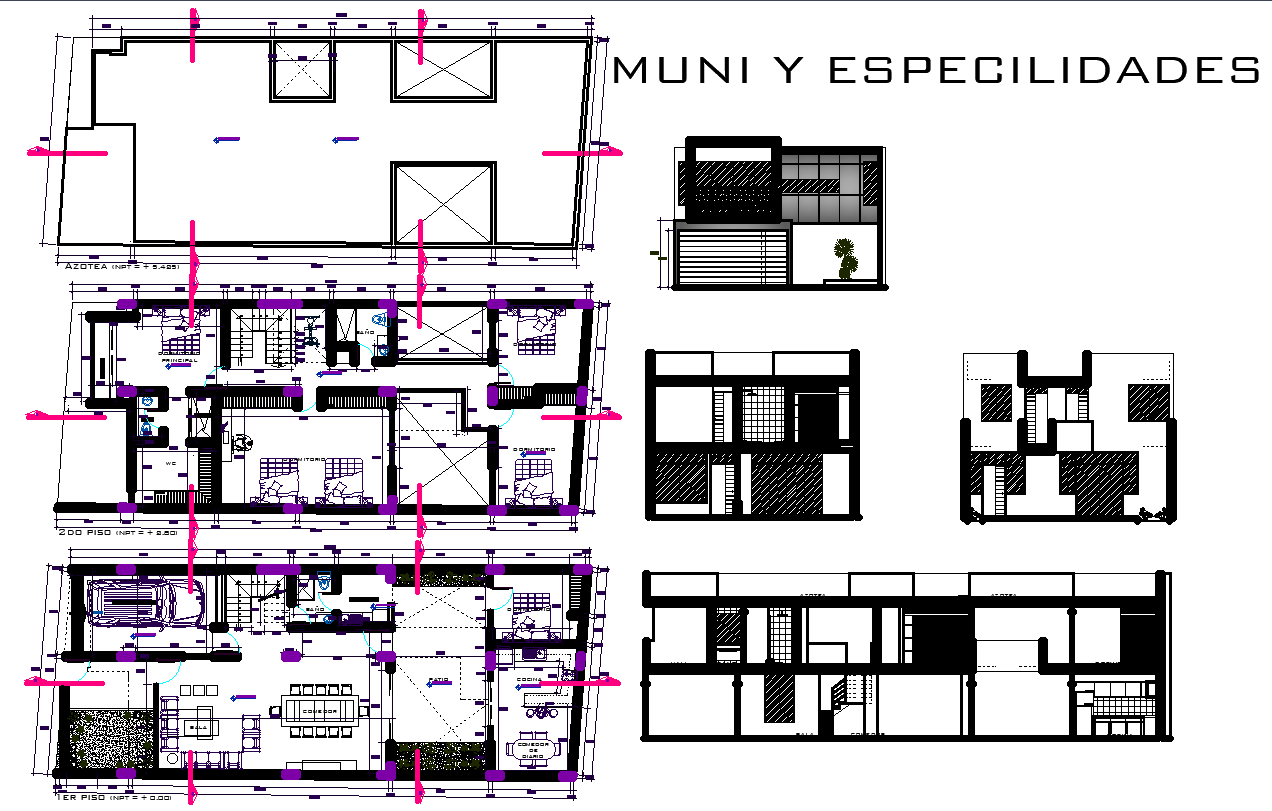Modern Multifamily Home Layout with Smart Multi Floor Plans DWG File
Description
This multifamily house DWG file features a complete architectural layout designed for efficient and modern residential living. The drawing set includes detailed floor plans for multiple levels, showing living rooms, bedrooms, kitchens, dining areas, service zones, staircases, corridors, and balconies arranged for practical circulation. Each plan is carefully drafted with wall thicknesses, column grids, window openings, and door placements. The file also includes essential internal components such as electrical shafts, wet area placement, structural walls, and vertical movement cores. Furniture layouts across all floors help users visualize space utilization and interior functionality.
Sections and elevations included in the DWG illustrate the vertical arrangement of floors, height references, façade treatments, and natural lighting patterns. The section drawings clearly reflect stair geometry, slab levels, and the relation between private and common areas. Additional elevation views show the modern appearance of the multifamily residence with clean lines, large openings, and compact structural design. This DWG file is ideal for architects, civil engineers, interior designers, and developers looking for complete references for multifamily housing projects. It supports concept planning, detailed design development, construction documentation, and space-optimized residential architecture.

Uploaded by:
Niraj
yadav

