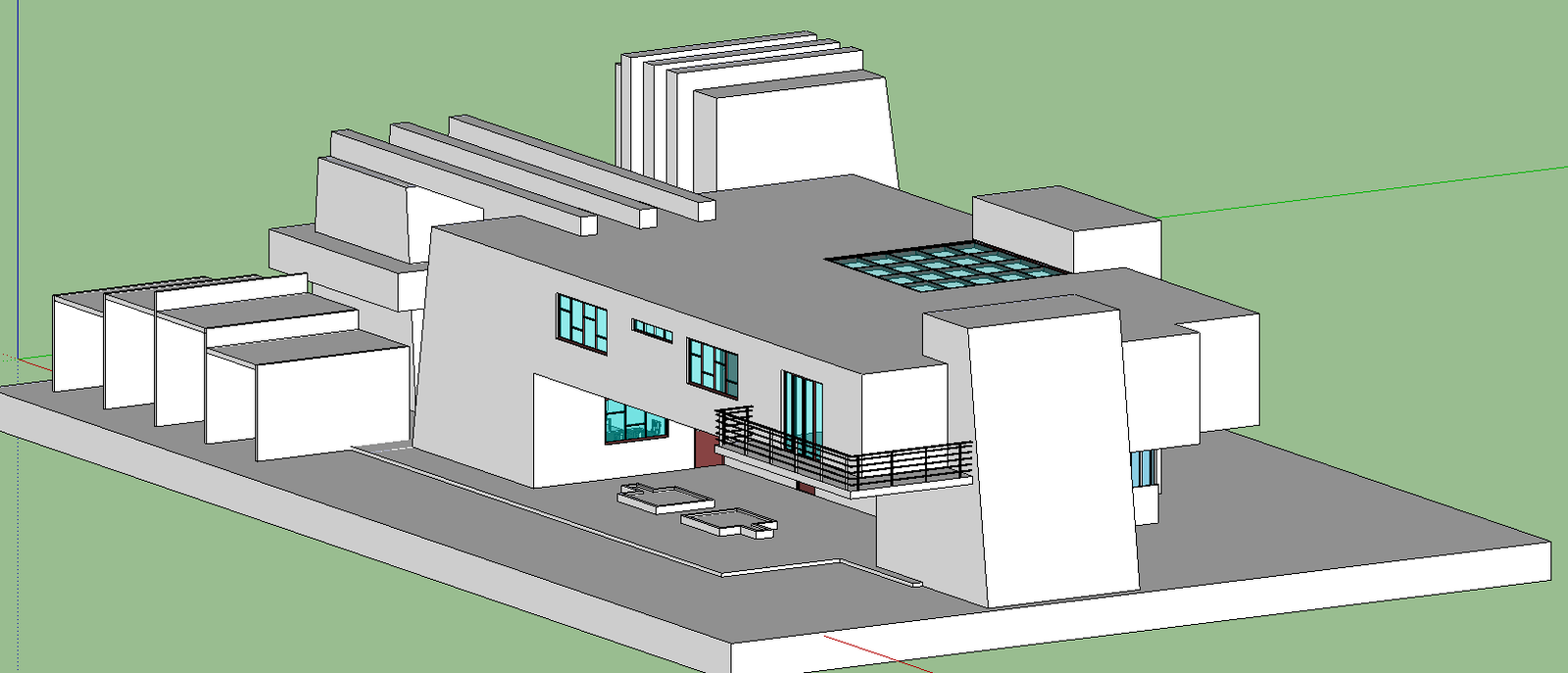3D modern house design with detailed elevations and roof layout
Description
This 3D modern house design DWG presents a highly detailed architectural model showcasing dynamic forms, clean geometries and smart spatial planning. The structure includes extended block volumes, sloped rear massing, cantilever-style façade projections and functional terraces. Visible elements such as a rooftop skylight grid system, double-height walls, wide glazing panels, shaded openings and balcony railing details allow architects and interior designers to understand the construction intent clearly. The layout includes multiple blocks arranged at varying heights, a full terrace platform, integrated seating areas and a dedicated service zone at the rear for mechanical or storage spaces.
The model also captures realistic window proportions, including horizontal strip windows, full-height sliding glass doors and framed openings for improved light flow. Exterior circulation zones like steps, ramps and access edges are clearly defined on the base platform. This DWG file is ideal for architectural visualization, conceptual design development, 3D modeling references and modern residential planning. With precise massing composition and clean structural detailing, this 3D house design supports functional planning, creative façade studies and innovative form experimentation required by architects, civil engineers, interior designers and students.

Uploaded by:
Neha
mishra

