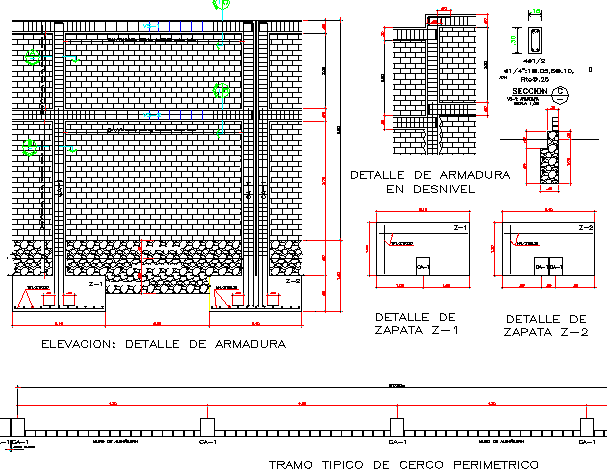Window perimetric details dwg file
Description
Window perimetric details dwg file.
Window perimetric details that includes a detailed view of typical trace of perimetric fence, details of armor scrap, foundation plan, frame details and much more of window details.
Uploaded by:

