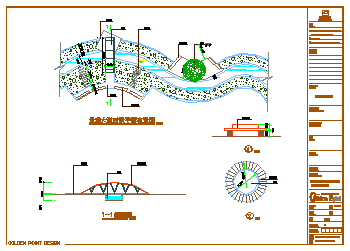Landscape Avenue West Layout and Sketch Pieces design drawing
Description
Here the Landscape Avenue West Layout and Sketch Pieces design drawing with plan design, tree pool, pond, Imitation wooden seat section design drawing in this auto cad file.
Uploaded by:
zalak
prajapati

