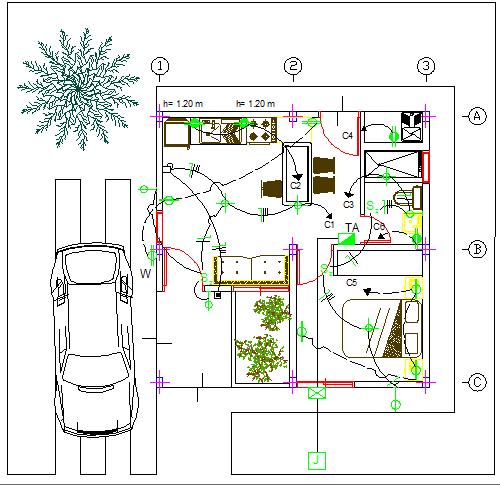Electric installation details of one family house with structure dwg file
Description
Electric installation details of one family house with structure dwg file
Electric installation details of one family house that includes panel details, mail box, earthing control box, cables, switches, joints, passage with structure details like main entry door, hall, kitchen, bedroom, car parking area and much more of house project.
Uploaded by:

