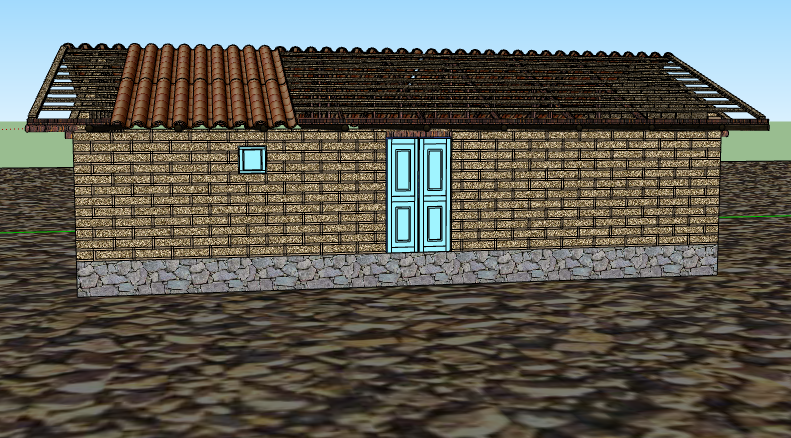3d design of traditional house project dwg file
Description
3d design of traditional house project dwg file
3d design of traditional house project that includes a detailed view of door and window view, roof view, wall design and much more house design.
Uploaded by:

