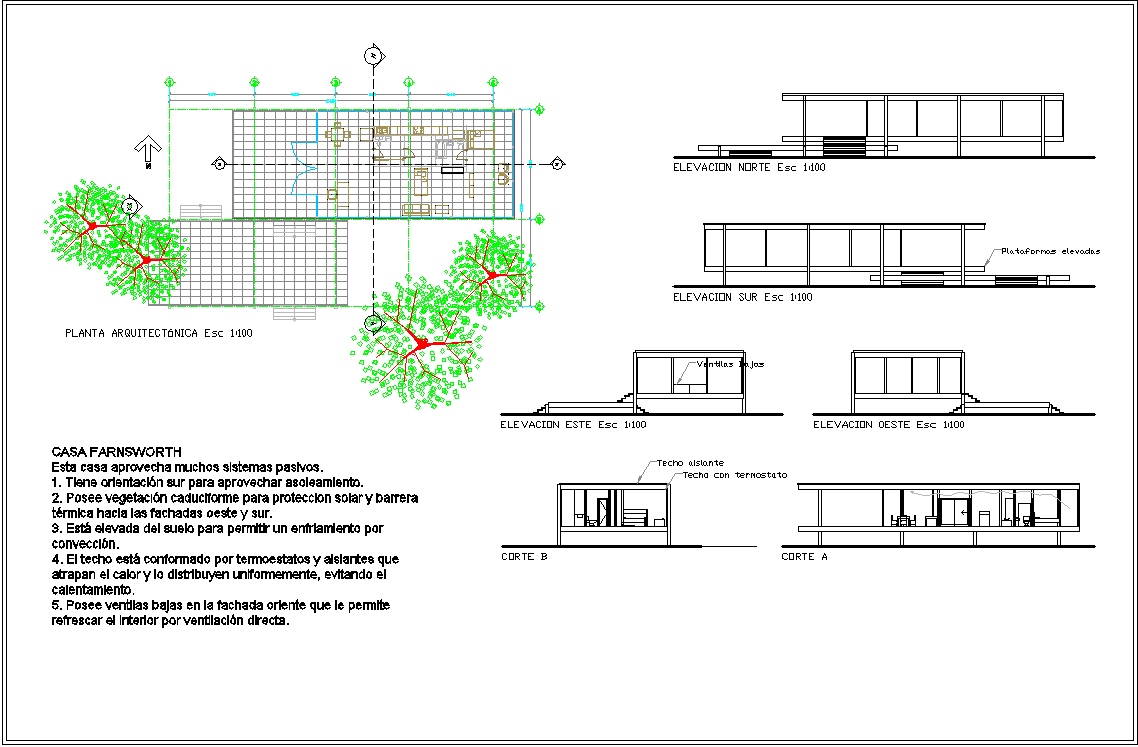
Farnsworth House dwg file. The Farnsworth House was designed and constructed by Ludwig Mies van der Rohe between 1945-51.FARNSWORTH HOUSE This home advantage many passive systems. 1. Facing south to take advantage of sunlight. 2. Has vegetation caduciforme for sun protection and thermal barrier to the west and south facades. 3. soil is elevated to allow convective cooling. 4. The roof consists of termoestatos and insulation that trap heat and distribute it evenly, avoiding heating. 5. It has vents low in the eastern facade that allows you to freshen the interior by direct ventilation.