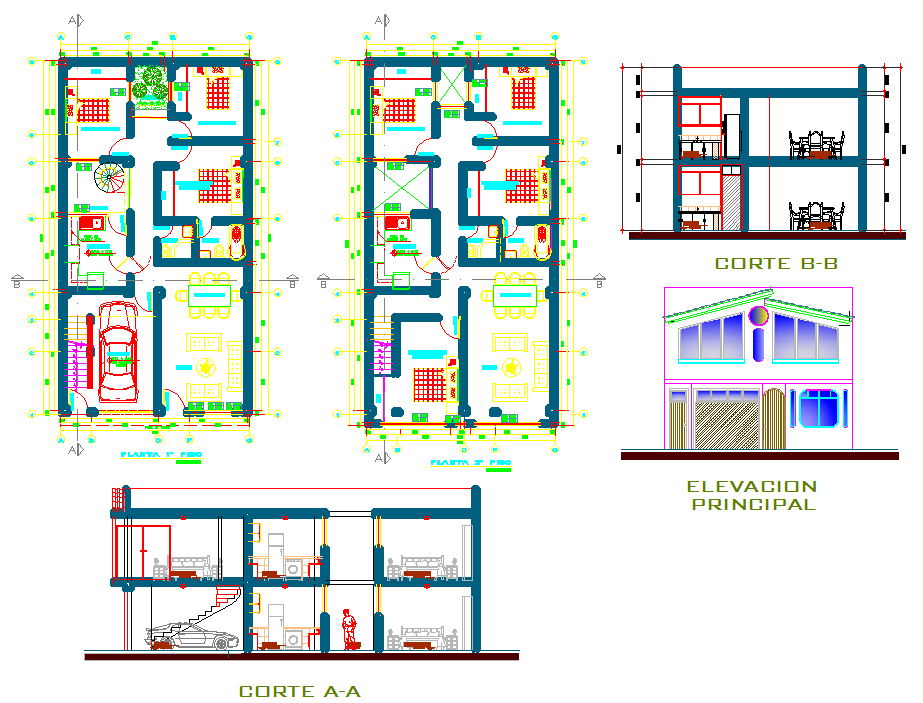Modern Two Floor House Plan with 10x20m Layout and Detailed DWG Design
Description
This AutoCAD DWG drawing presents a modern two-floor house design planned on a 10x20 meter layout, featuring complete architectural detailing for professional use. The ground floor includes a spacious living room, open dining area, functional kitchen, common bathroom, internal staircase, and a covered garage sized to accommodate a single vehicle. The arrangement ensures smooth circulation and optimal daylight flow across all rooms, while maintaining accurate dimensions throughout the plan for easy modification and execution.
The first floor features well-designed bedrooms, attached bathrooms, a family lounge, and strategically placed ventilation shafts. The drawing also includes A A and B B sectional views that illustrate slab heights, wall thicknesses, door and window placements, and structural column alignment. The front elevation showcases a contemporary façade with glazing panels and a sloped roof profile that improves energy efficiency. This DWG file is suitable for architects, civil engineers, interior designers, and builders who require a ready-to-edit residential plan with clear annotations, organised layers, and proper detailing for presentation and working drawings.

Uploaded by:
Harriet
Burrows

