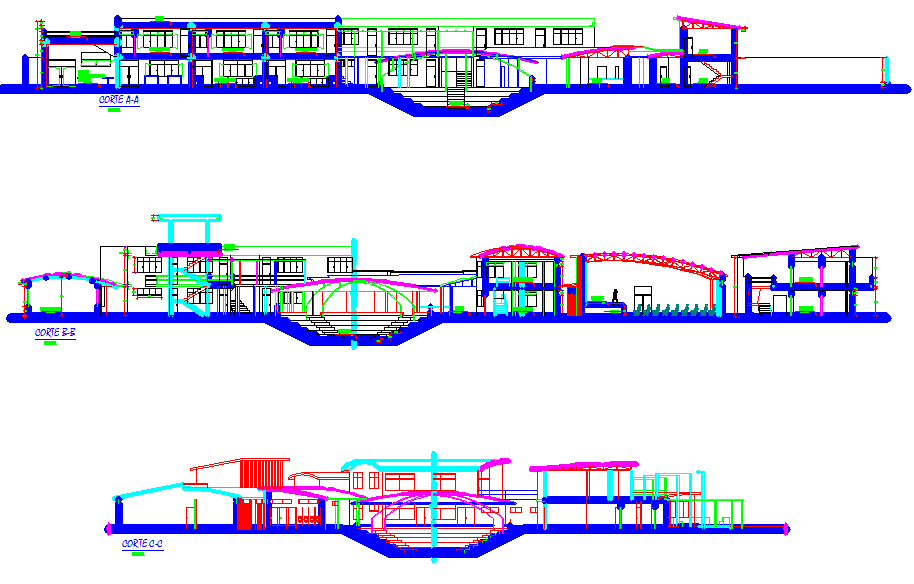Modern Youth House Sectional Design with Multi Level DWG Details
Description
This AutoCAD DWG file presents a complete youth-friendly house design illustrated through detailed sectional drawings, showcasing a modern multi-level layout ideal for vibrant and functional living environments. The sections labeled A A, B B, and C C highlight spatial volumes, structural elements, roof profiles, mezzanine levels, and circulation connections across the property. Each section captures interior zoning such as recreational areas, open lounges, creative study corners, semi-outdoor terraces, and flexible multipurpose spaces suitable for young residents. The drawings also depict column placements, foundation depths, slab thicknesses, staircases, and floor transitions to provide a clear understanding of the building’s structural framework.
The design demonstrates an engaging architectural aesthetic with curved roofs, shaded walkways, varied ceiling heights, and interconnected open spaces, enhancing natural light and movement. Exterior elements such as pergolas, outdoor platforms, landscaped transitions, and youth activity zones are clearly represented through sectional cuts. This DWG file is especially useful for architects, civil engineers, interior designers, and builders seeking fresh concepts for modern youth living spaces. With precise technical detailing and expressive architectural features, this drawing serves as a valuable reference for contemporary residential projects that prioritize creativity, independence, and lifestyle-oriented spatial planning.

Uploaded by:
Niraj
yadav

