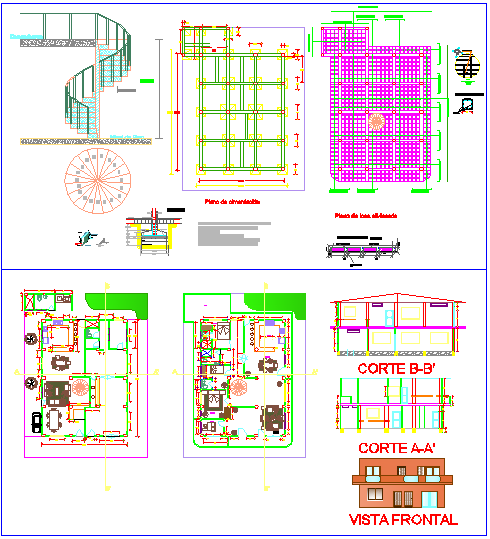Two floor 145 m2 family house plan with sections and front elevation
Description
This 145 m2 family house plan offers a complete architectural layout designed for spacious and comfortable living. The drawing set includes both the ground floor and first floor plans, showing bedroom arrangements, living rooms, kitchen, dining area, interior circulation, and furniture placement for easy understanding. Structural details such as the column grid, slab reinforcement pattern, and measurement lines are clearly illustrated, helping users review and develop residential building concepts with accuracy. A detailed spiral staircase plan is also included, showing step measurements, center radius, and elevation detail.
The file additionally features Section A A and Section B B, highlighting vertical dimensions, slab thickness, wall heights, and roof structure. The front elevation presents the external façade with window placement, balcony design, and building proportions, giving a complete visual understanding of the home’s exterior appearance. This architectural resource is ideal for architects, civil engineers, interior designers, builders, and CAD professionals using AutoCAD, Revit, 3D Max, or SketchUp.

Uploaded by:
Umar
Mehmood

