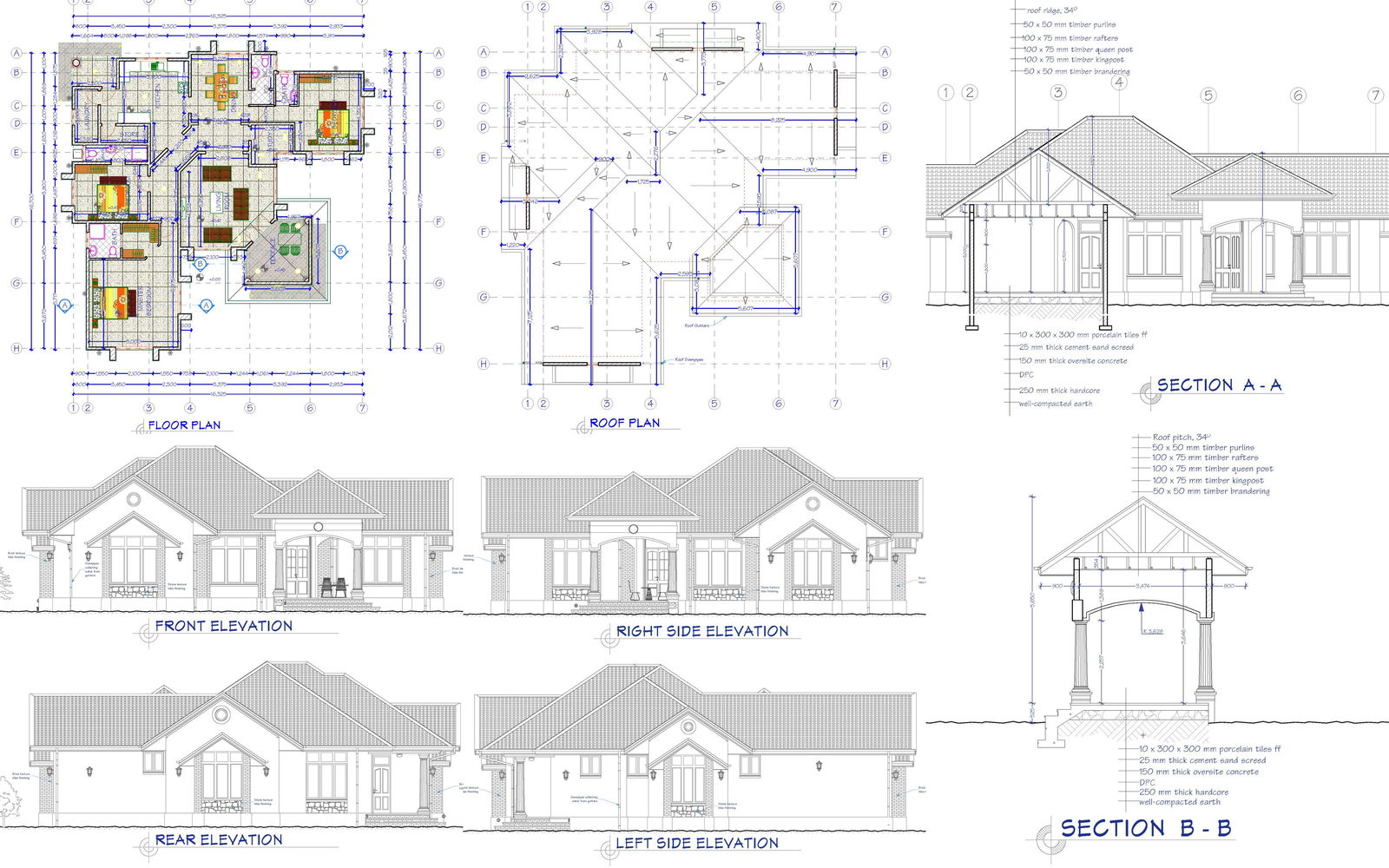House plan with detailed dimensions, sections elevations and 3D
Description
Consist of 3 bedrooms self contain, centered living area, dining, kitchen and two terrace. Designed to suit tropical areas. Package consist with also 3d perspective images

Uploaded by:
Ethan
Ngowi

