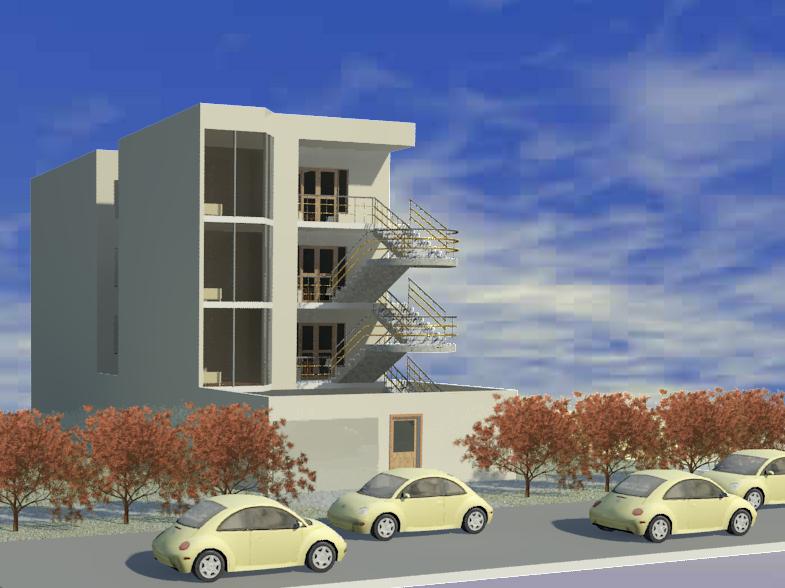4 Storey 3D Multi Family Housing Design with 15x20m Floor Layouts
Description
This AutoCAD DWG file presents a detailed 3D multi-family housing Design featuring a four-storey residential structure with an approximate 15x20 meter building footprint. The model showcases realistic exterior detailing, including balcony projections, vertical window panels, and an open steel staircase system connecting each floor. The rendered scene includes street-side parking, footpath landscaping, and aligned tree rows, allowing designers to clearly visualize elevation massing and urban integration. Each level is designed to support multi-unit accommodation, providing efficient room distribution and circulation suitable for compact residential developments.
This 3D Multi-Family Housing Design DWG is ideal for architects, civil engineers, interior designers, and builders who require accurate modeling references for mid-rise housing projects. The file highlights floor connectivity, external façade structure, door and window placement, and proportionate floor heights. Its clean layout supports easy modification in AutoCAD, 3D Max, Revit, SketchUp, and similar software.

Uploaded by:
john
kelly

