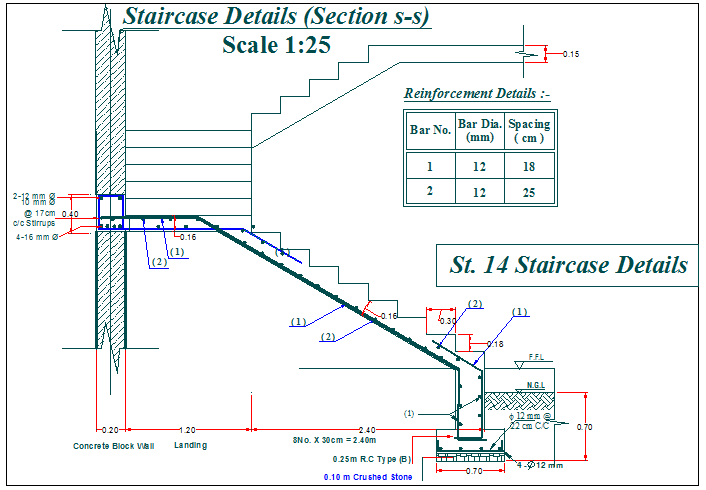Stair section plan detail view dwg file
Description
Stair section plan detail view dwg file, Stair section plan detail view with specification detail, dimensions detail, reinforcement detail, steel bars dimensions and size detail etc
File Type:
DWG
File Size:
518 KB
Category::
Structure
Sub Category::
Section Plan CAD Blocks & DWG Drawing Models
type:
Gold
Uploaded by:

