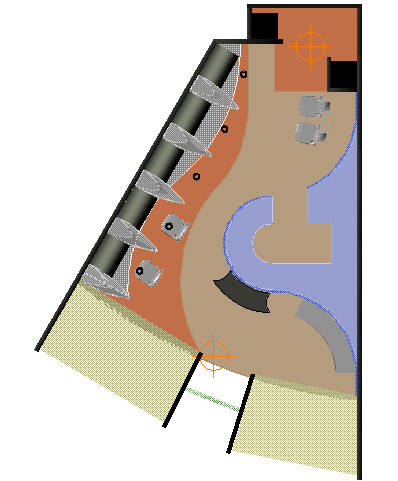3d design of corporate office project dwg file
Description
3d design of corporate office project dwg file.
3d design of corporate office project that includes a detailed view of chair view, indoor interior and much more of office details.
File Type:
DWG
File Size:
304 KB
Category::
Interior Design
Sub Category::
Corporate Office Interior
type:
Free
Uploaded by:

