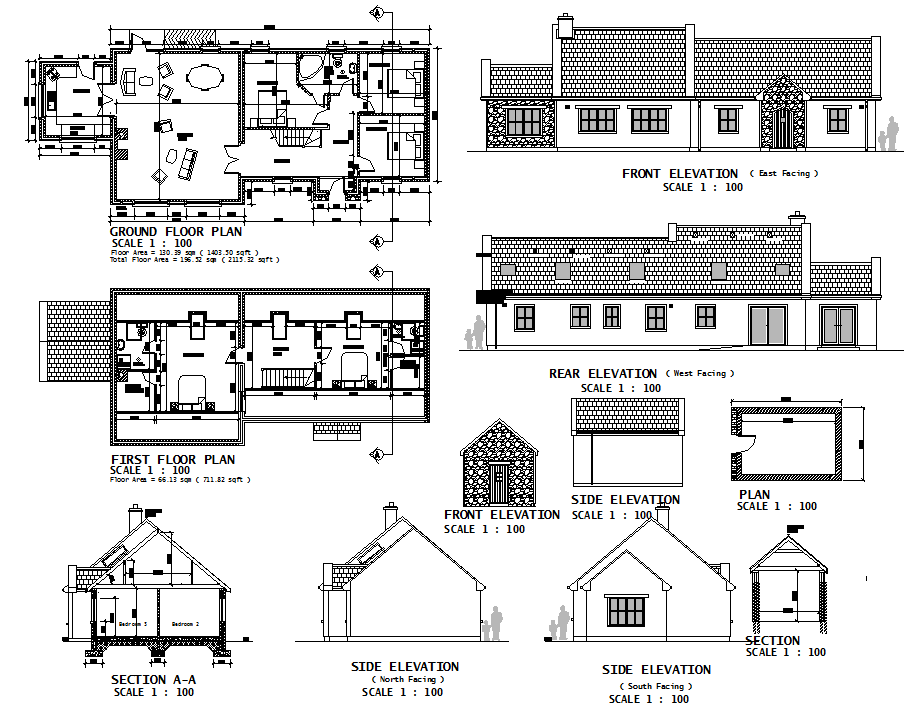Detailed Two Floor House Plan with Elevations and Section Views
Description
This architectural file provides a complete two-floor residential house design, showcasing all major drawings required for precise architectural planning. The ground floor plan, drawn at a 1:100 scale, includes a floor area of 138.30 sqm (1489.30 sqft) and features a spacious living area, dining space, kitchen, bedrooms, washrooms, and internal movement corridors. The first floor plan, measuring 65.13 sqm (701.81 sqft), includes additional bedrooms, staircase access, bathrooms, and an upper lounge. Together, the building offers a total area of 203.43 sqm (2191.12 sqft), making it suitable for medium-sized family homes. The layout includes door swings, window placements, furniture arrangements, and wall thickness indicators for seamless understanding.
The drawing also contains comprehensive elevation sets: East-facing front elevation, West-facing rear elevation, and North and South side elevations, each detailed with roof slopes, façade materials, chimney placement, and window geometry. A clear Section A–A shows slab levels, roof angles, vertical heights, and room volumes, supporting structural and MEP planning. Additional small elevation and section views highlight construction details and roof configurations. This complete sheet is an excellent resource for architects, civil engineers, interior designers, and builders looking for high-quality, editable residential design references.

Uploaded by:
Umar
Mehmood

