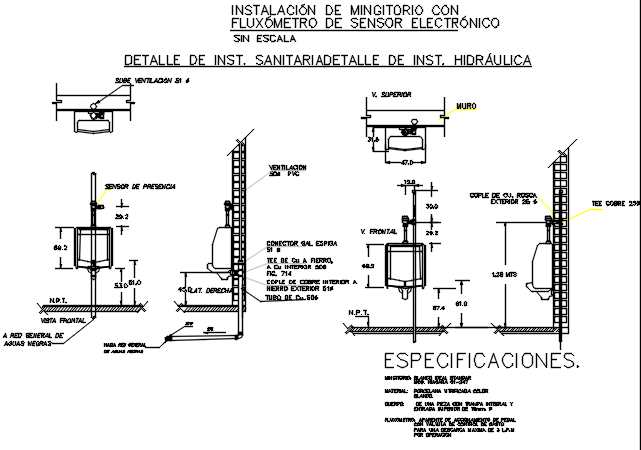Plumbing sanitary detail dwg file
Description
Plumbing sanitary detail dwg file, Plumbing sanitary detail with plan and elevation and section detail, naming detail, dimension detail, etc.
File Type:
DWG
File Size:
827 KB
Category::
Dwg Cad Blocks
Sub Category::
Autocad Plumbing Fixture Blocks
type:
Gold
Uploaded by:

