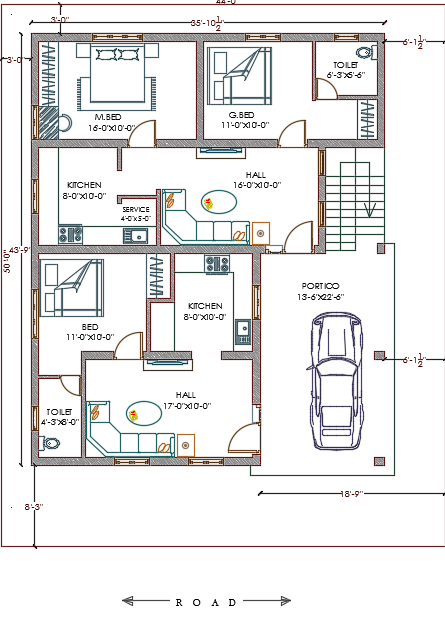Rental House CAD File with 3BHK Layout and Car Parking Design
Description
This Rental House CAD file a well-detailed 3BHK residential floor plan that includes all essential living spaces and a dedicated car parking area. The design layout measures approximately 30’-0” x 45’-0”, featuring a master bedroom (16’-0” x 10’-0”), two additional bedrooms (each 11’-0” x 10’-0”), a spacious hall (17’-0” x 10’-0”), and two modular kitchens (8’-0” x 10’-0”). Each room is proportionately designed to optimize space utilization and natural ventilation. The layout also includes two well-positioned toilets and a service area (4’-6” x 5’-0”) for functional convenience.
This DWG file is ideal for architects, civil engineers, interior designers, and builders who are working on compact residential housing or rental property projects. The plan combines comfort with practicality, ensuring a balance between aesthetics and space efficiency. The inclusion of a front portico (13’-6” x 22’-6”) provides ample space for parking, enhancing the overall design value. Subscribing to this CAD file gives professionals access to editable, accurate, and ready-to-use layouts for residential design development, 3D visualization, and client presentations.
Uploaded by:
Dinesh Kumar
Dinesh Kumar

