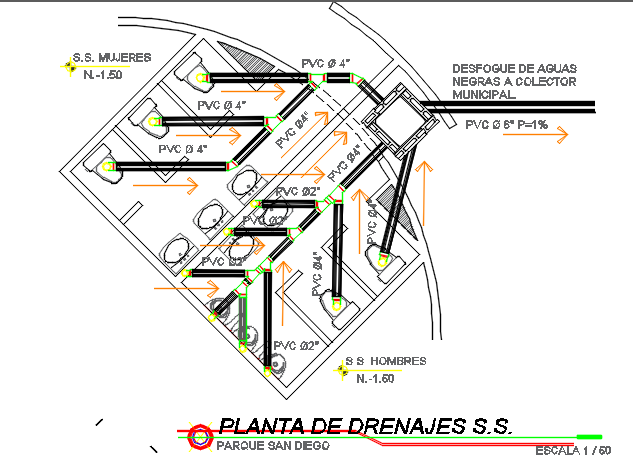Plumbing plan detail dwg file
Description
Plumbing plan detail dwg file, Plumbing plan detail with naming detail, dimension detail, pipe line 2” detail, chamber detail, etc.
File Type:
DWG
File Size:
2 MB
Category::
Dwg Cad Blocks
Sub Category::
Autocad Plumbing Fixture Blocks
type:
Gold
Uploaded by:

